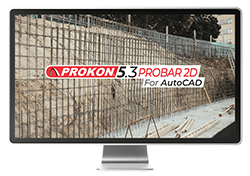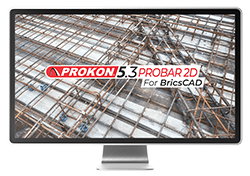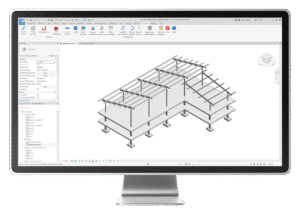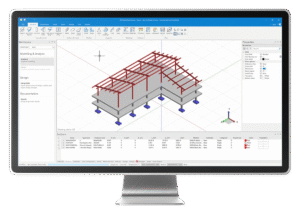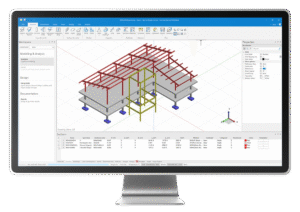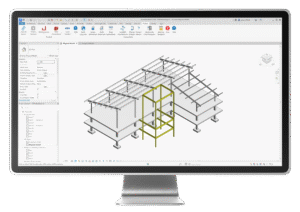Prokon
Enhancing Workflows,
Empowering Engineers
We’re excited to introduce PROKON 5.3, a feature-rich update designed to enhance your experience across our Analysis, Design, and Detailing software solutions.
This release brings powerful new capabilities, refined workflows, and optimised efficiency, delivering an enriched, more intuitive user experience.
Built on continuous innovation and industry collaboration, PROKON 5.3 empowers engineers to work smarter and faster than ever before.
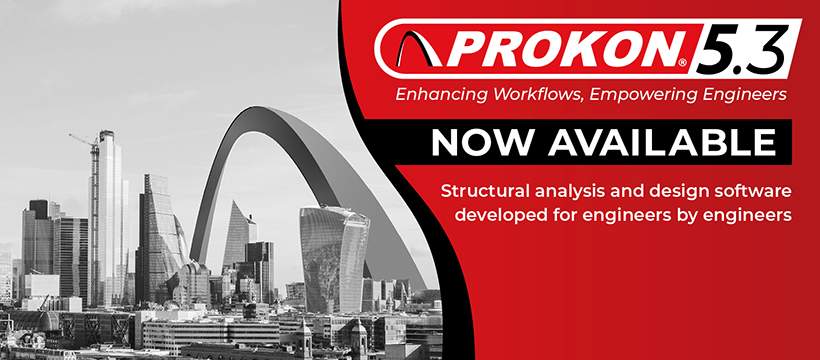
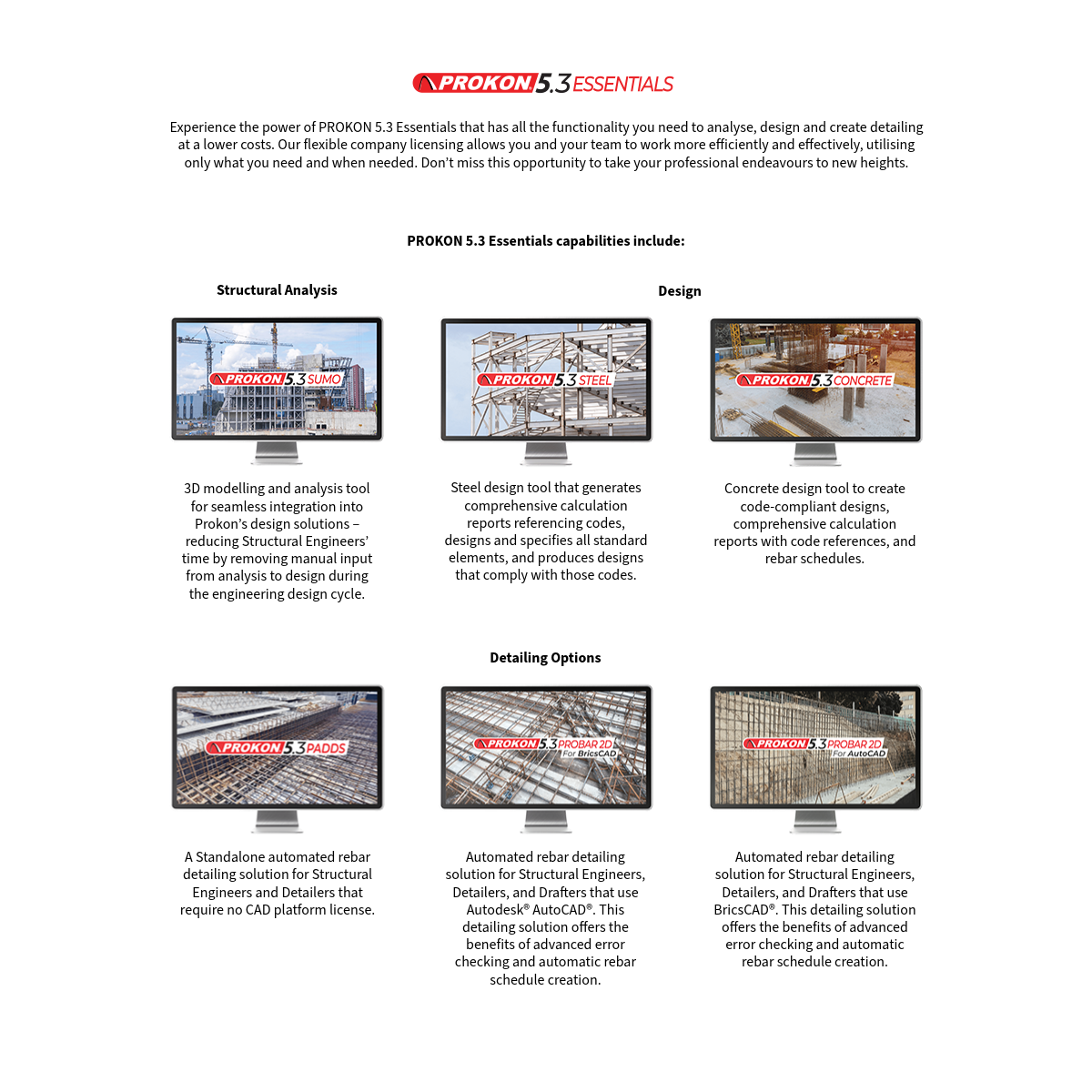
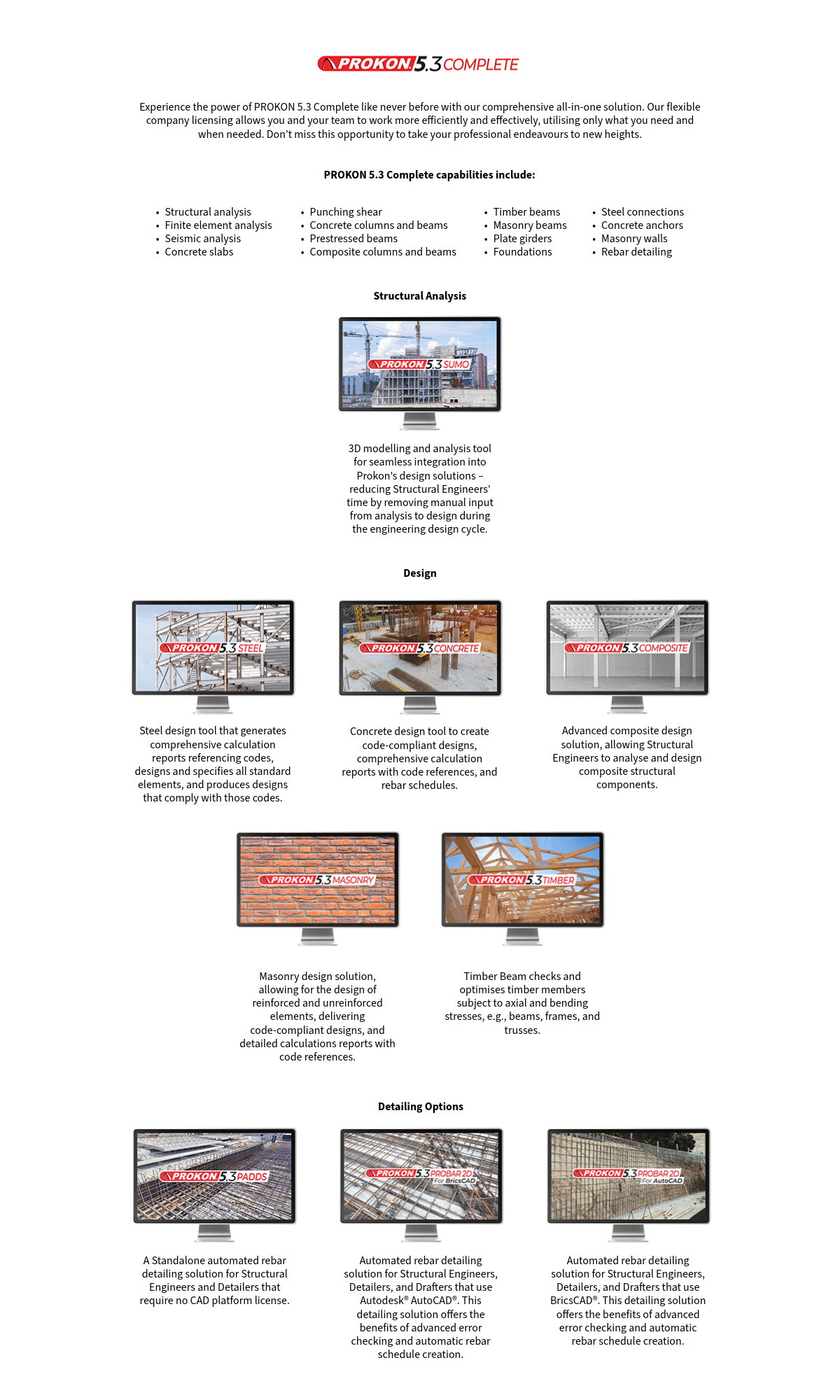
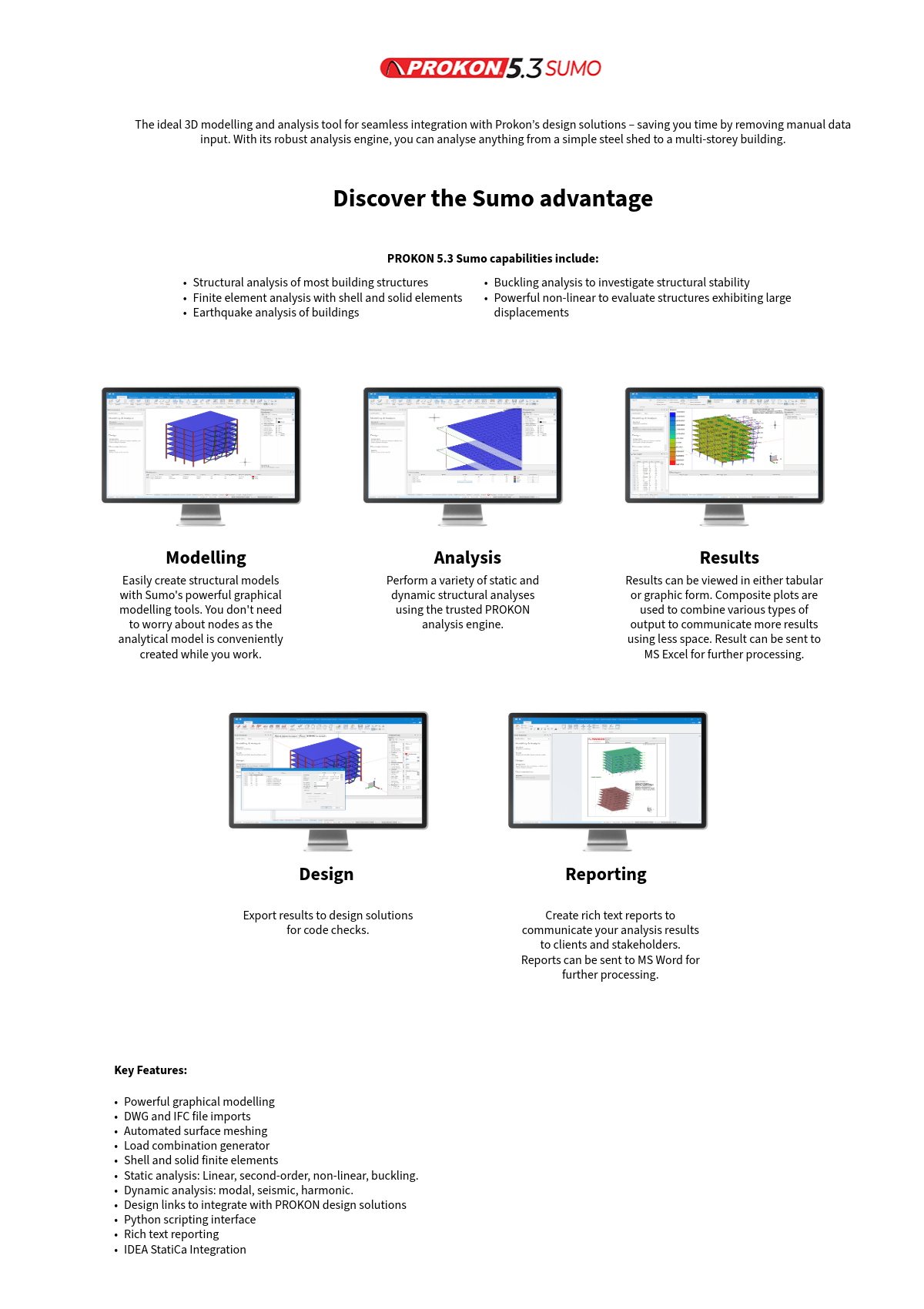
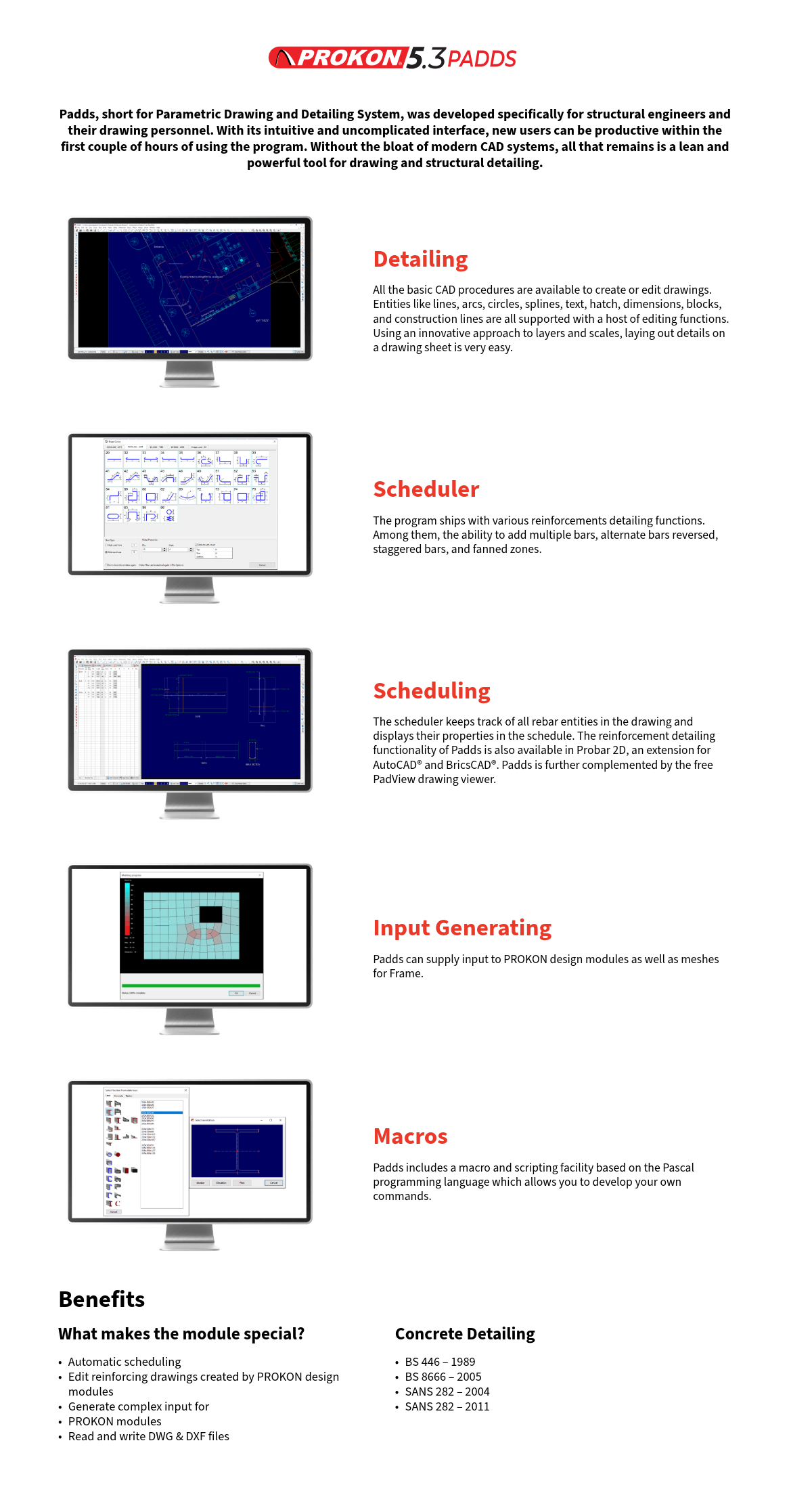
![]()
Integrated bi-directional data transfer solution, allowing Structural Engineers, BIM Coordinators, and Architects to transfer 3D models between Prokon Sumo and Autodesk® Revit® seamlessly.
Capabilities Include:
- Interoperability between Sumo and Autodesk® Revit®.
- Interoperability between Frame and Autodesk® Revit®.
Model Any element with an analytical representation in Revit® can be exported to Sumo. |
Exported The analytical model from Revit® was exported to Sumo. |
Modified Structural analysis was done and more elements were added to the model. |
Imported Updates made in Sumo applied to the Revit® model. |
Key Features:
- Exchange models between Sumo and Revit®
- Exchange models between Frame and Revit®
- Import custom sections to Revit®
Supported Design Codes
ACI 318 – 1999
ACI 318 – 2005
ACI 318 – 2011
ACI 318 – 2014
ACI 318 – 2019 NEW
AS3600 – 2001
AS3600 – 2009
AS3600 – 2018
AS5100 – 2017 NEW
BS8110 – 1985
BS8110 – 1997
CP65 – 1999
CSA-A23.3 – 1994
CSA-A23.3-04 – 2010
Eurocode 2 – 2023 NEW
HK Concrete – 2020 NEW
CSA-A23.3:2019
Eurocode 2 – 2004
HK Concrete – 2004
HK Concrete – 2013
IS:456 – 2000
NZ 3101 – 2006
SABS 0100 – 2000
SP63.13330.2018
AS/NZS1170.2:2011
BS EN 1991-1-4:2005
SABS 0160 – 1989
SANS 10160-3:2011
SANS 10160-3:2018
SANS 10160-3:2019
SP 20.13330.2016
SS EN 1991-1-4:2009
- IS 1893-1 – 2002
- NZS 1170.5 – 2004
- SABS 0160 – 1989
- TMH7 – 1981
- UBC – 1994
- SANS 10160 – 2011
- EN 1998-1 – 2004
- ASCE 7 – 22 NEW
BS EN 12056-3 – 2000
Why choose PROKON 5.3 Structural Analysis and Design software?
PROKON 5.3 is a cutting-edge application created by our team of software and structural engineers who possess extensive knowledge and software engineering skills. Our software is designed to consistently produce top-quality results and meet the needs of our users. With our team’s expertise and experience in the industry, we continuously improve our software to ensure it remains ahead of the curve.



